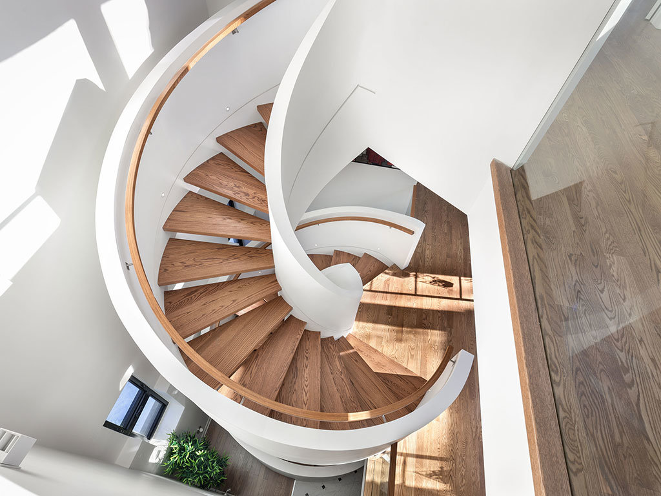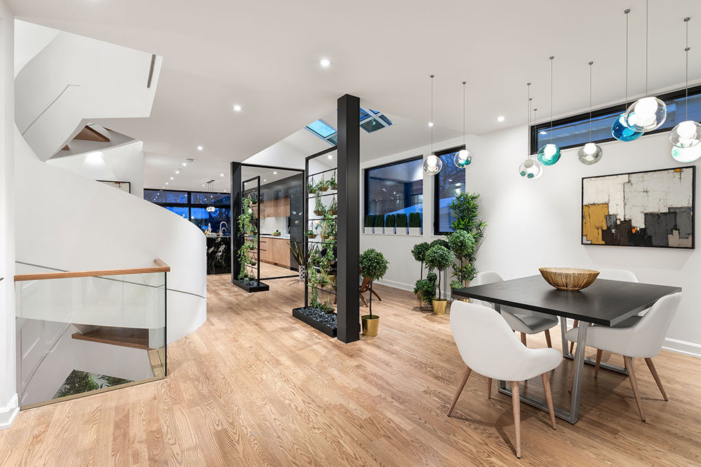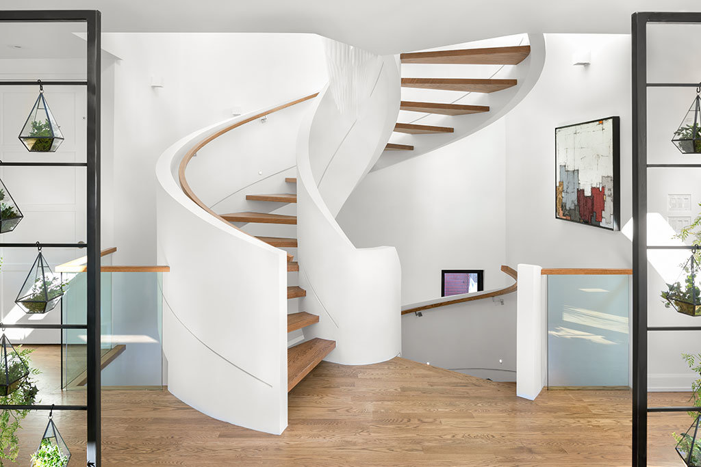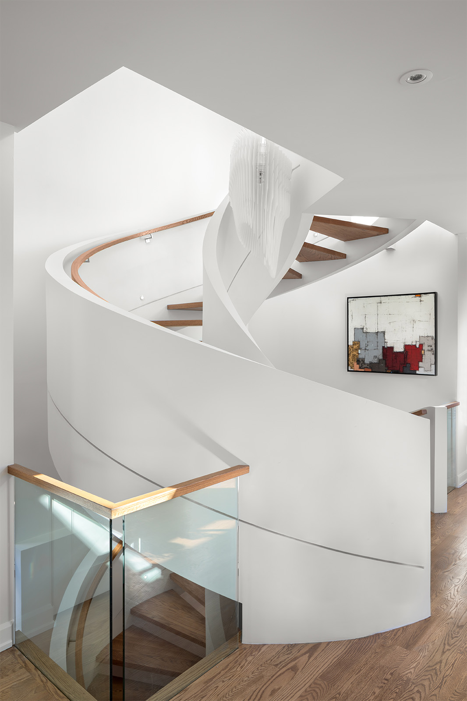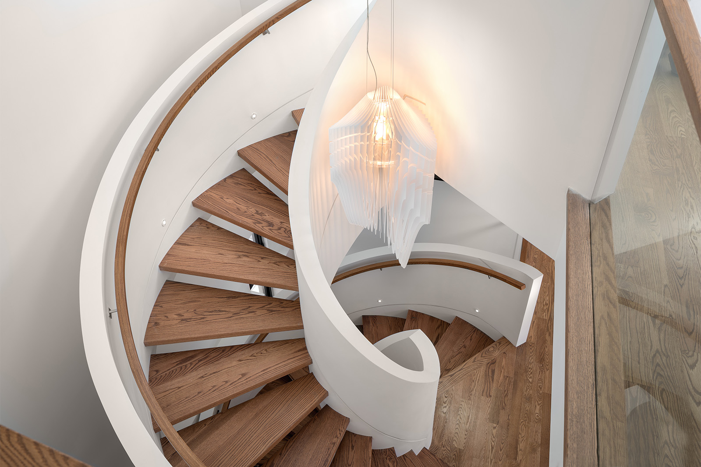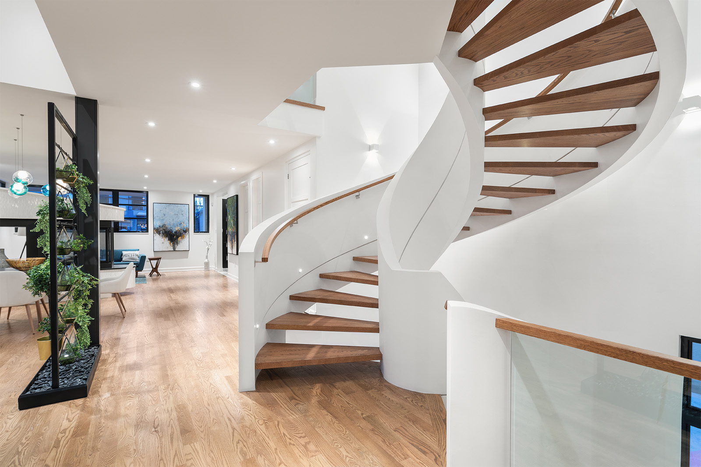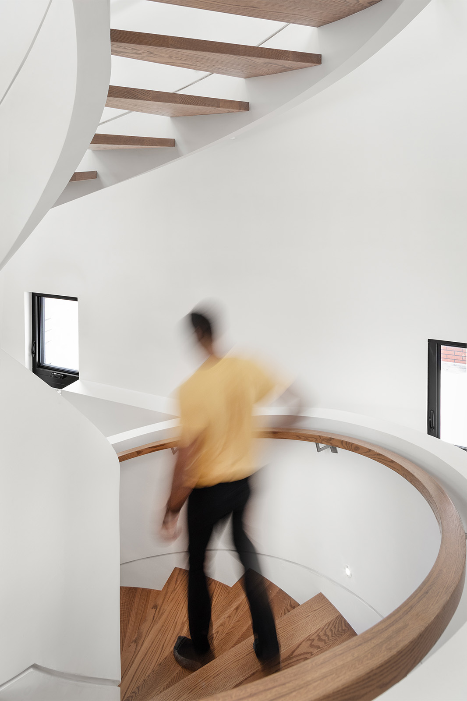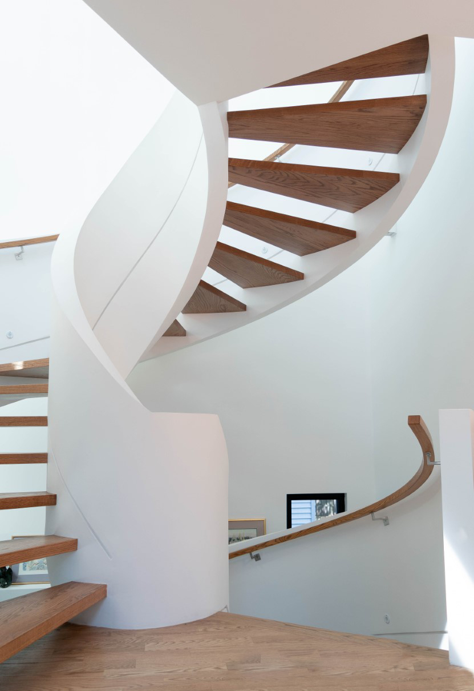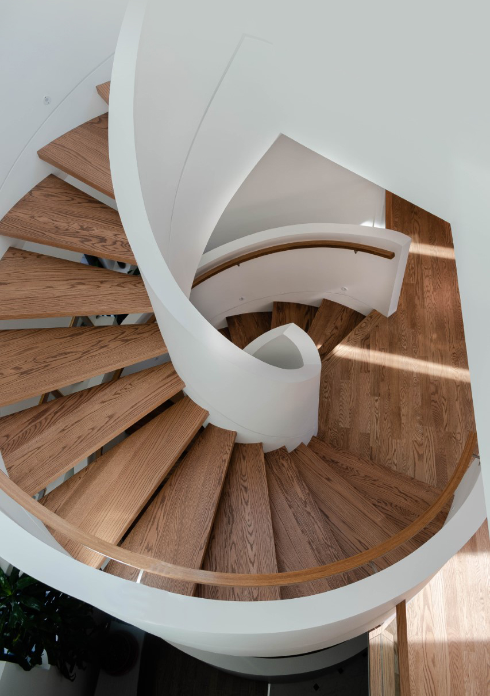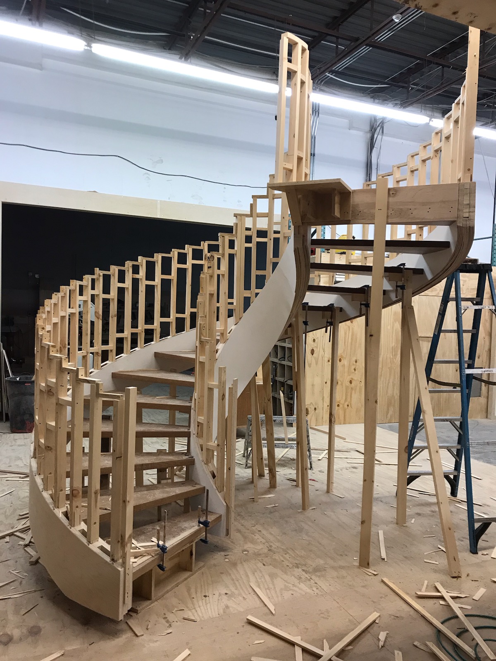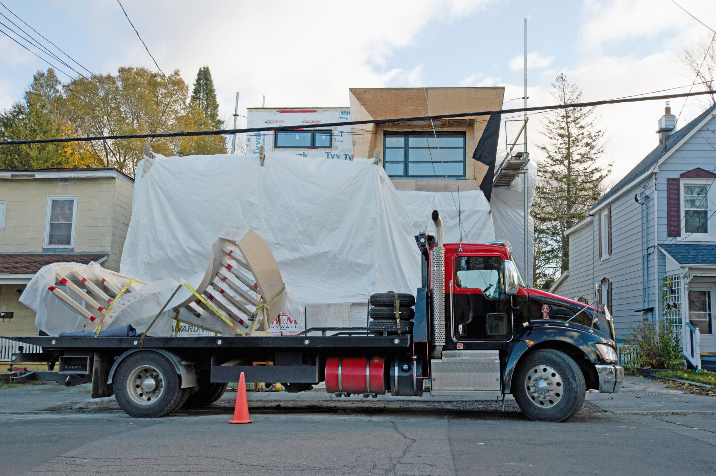
Stair Type: Open Riser
Railing Type: Wall Mount Handrails
Client: RND Construction
Designer: Ha2 Architectural Design
This award-winning staircase has easily made itself the focal point of the house. Originally designed to be a steel frame, Brent Randell came up with a cost-effective alternative that resulted in a wood-framed stair with curved drywall. The spiral shape and custom groove create a sense of movement whether you’re on the top or bottom floor. Open risers complement the space and allow light to travel through the stairwell. The grain of the red oak treads stands out thanks to the Toast Brown stain.
This project designed by Houry Avedissian is proof that stairs have evolved from functional aspects to artistic installations.
The team at Accurate Stairs and Railings managed to bring our vision for Galleria’s Award-Winning Staircase to life in the precise way we designed it. Together, with crafty recommendations from the Site Manager’s experience assembling a previous semi-circular staircase, they coordinated efforts to facilitate an even more effective assembly with this far more complex structure. The entire system was installed within one day after months of planning, preparation and production.
It took nearly 14 men and a flatbed truck, to hoist these two circular stringers and all the sectional guardrails onto location. Great care and effort went into the construction of the parts, which made the assembly an easy execution. The final end result took our breath away. Two awards and two magazine covers later, I would work with them again without hesitation.
Houry Avedissian, Owner, Ha2 Architectural Design

